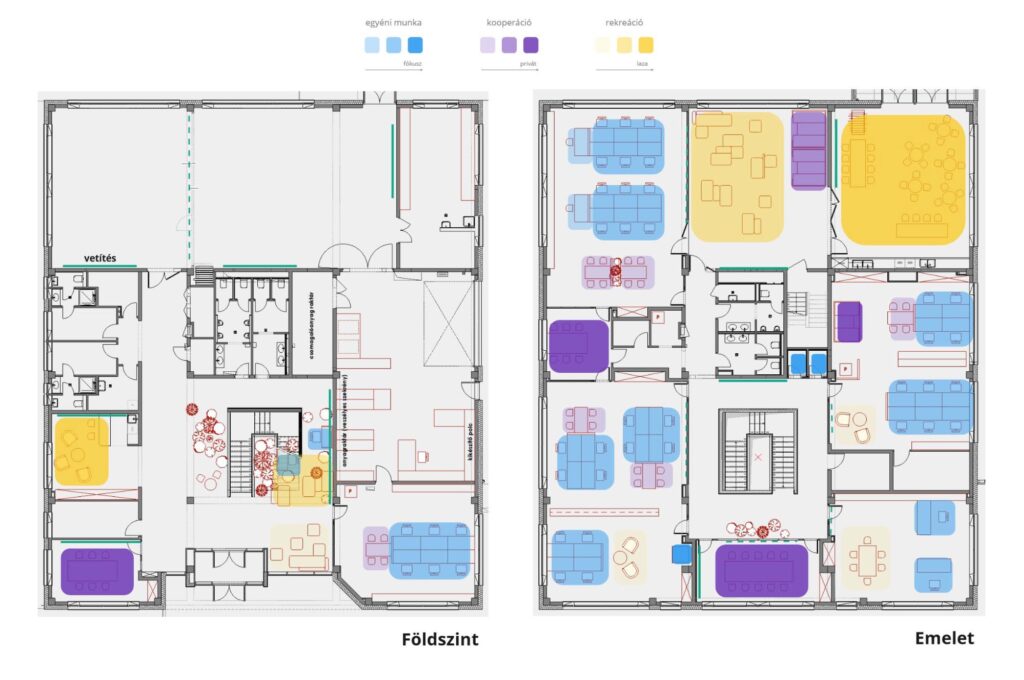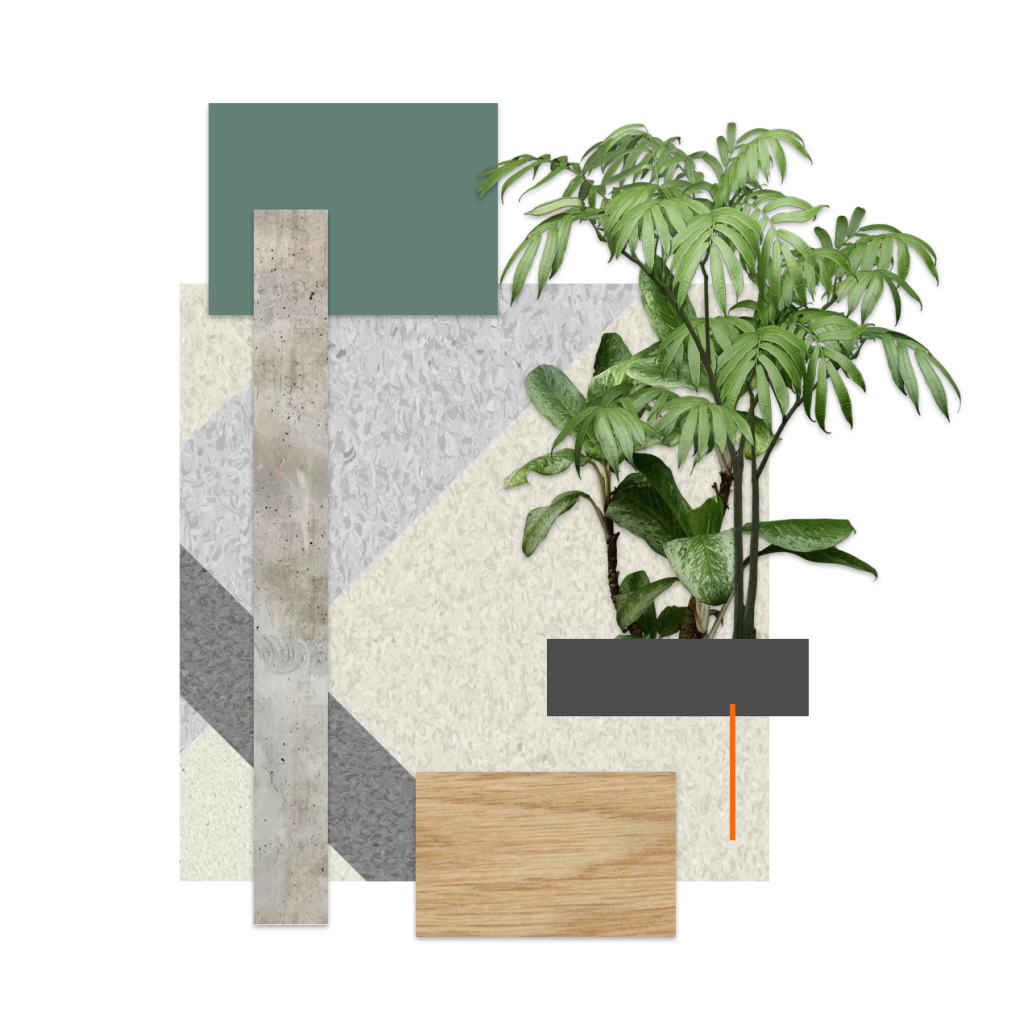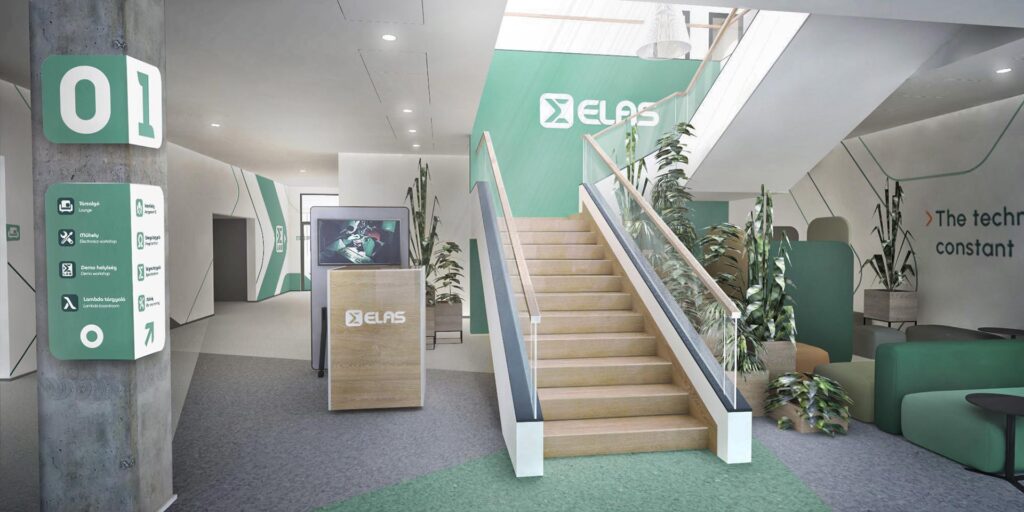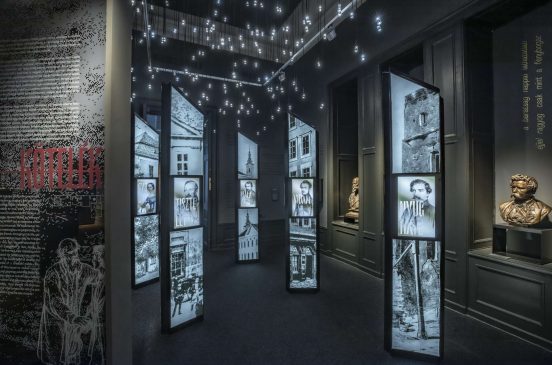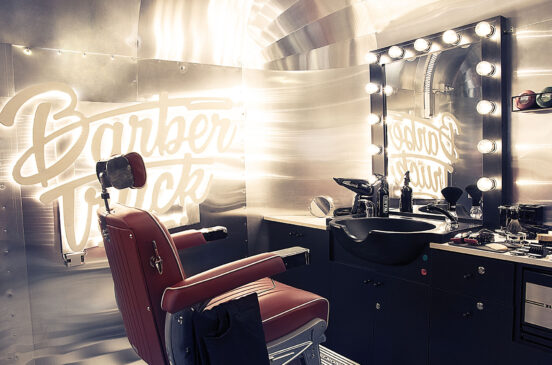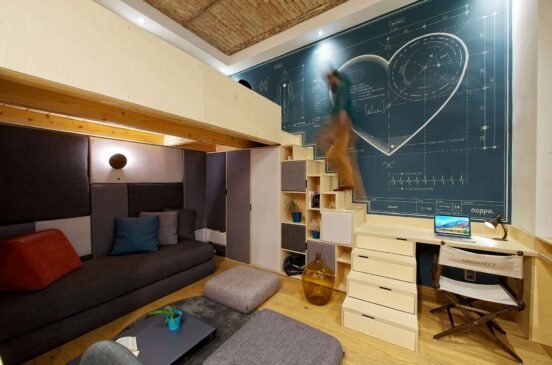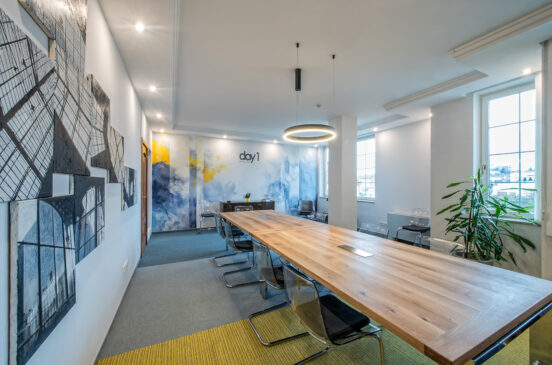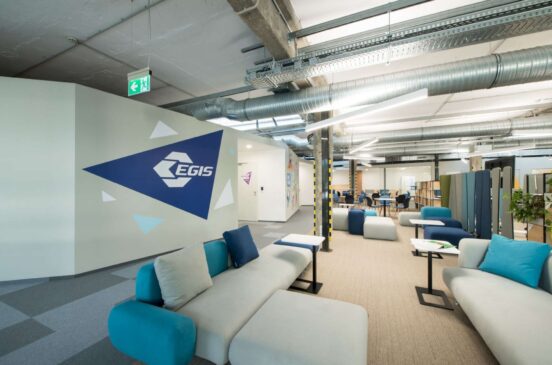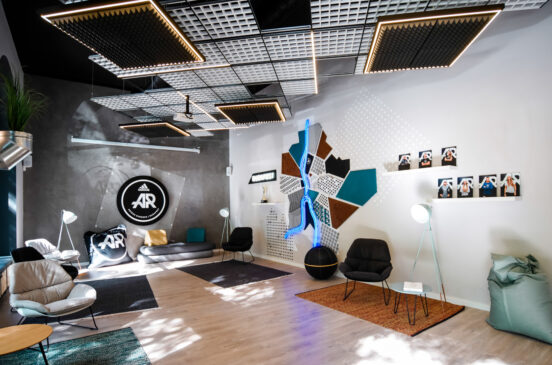Interior design
Interior design
As interior designers, our goal is to make building what it should be for you, a fantastic experience!
The design process is divided into four relatively easy to separate stages.
1. Pre-phase, research
Research, understanding of the task and joint definition of the planning directions, which is essential to start planning.

1.1 Assessing the needs of the client
- getting to know your vision/philosophy
- everyday habits, current use of space, changing and continuing needs
- for offices: company culture, office sharing, meeting room use, executive office use, learning about spaces with specific functions
1.2 Research
- gathering the information and data needed for planning
- available plans of the house – structures and materials used
- survey
- photo documentation
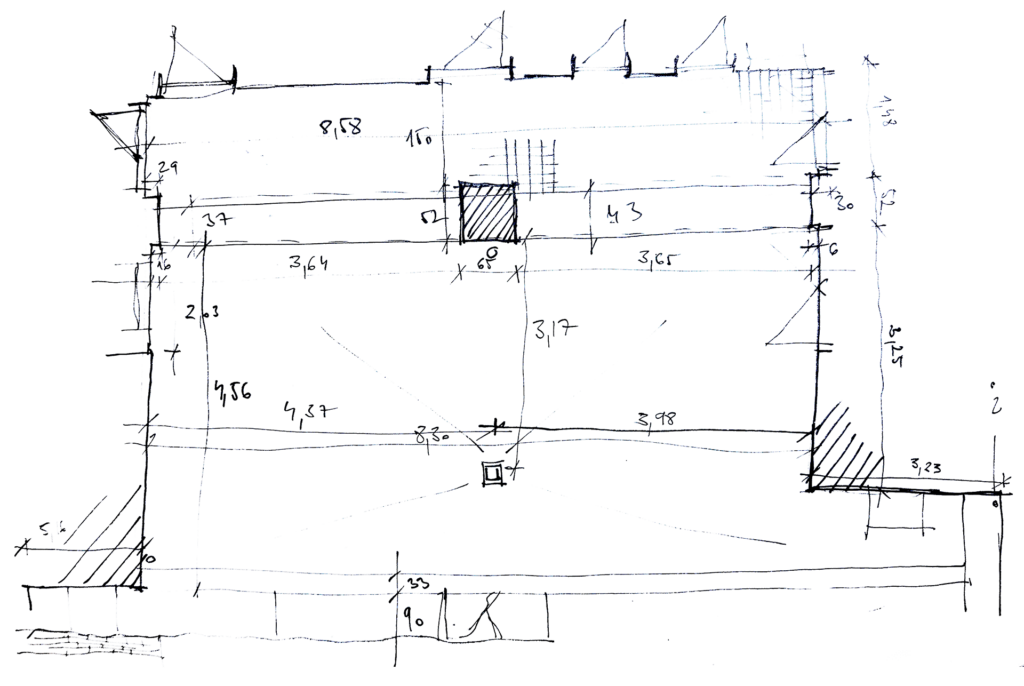
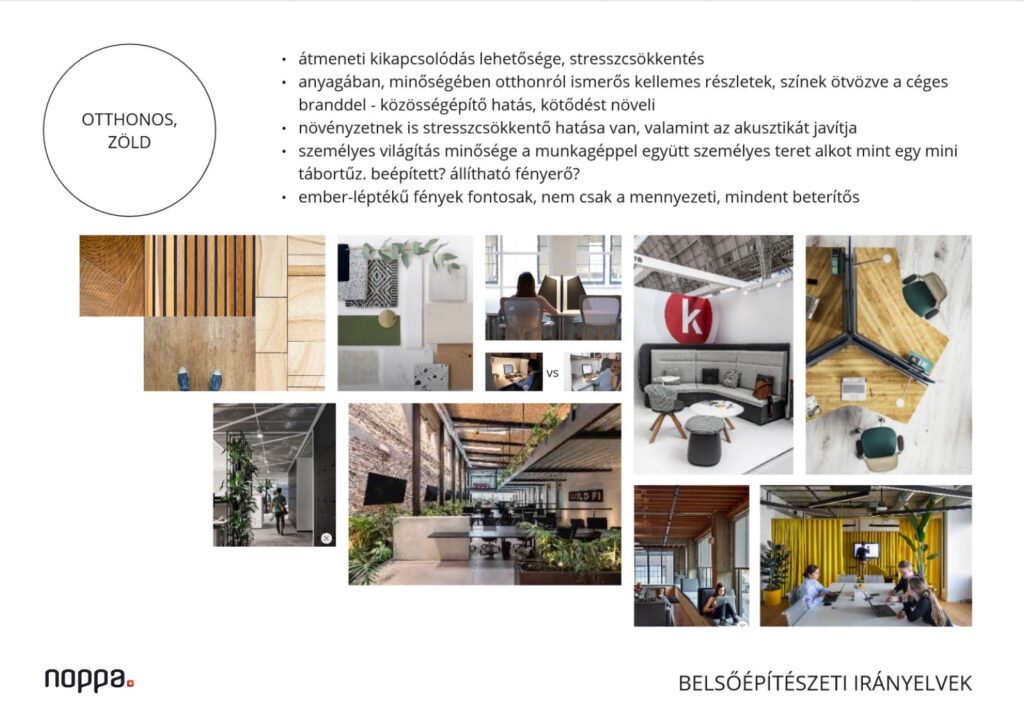
1.3 Moodboards
- present an overall visual concept using examples
- materials, colours and mood of the main spaces
2. Schematic design
The schematic design aims to lay the visual foundations for the spaces, creating a modern environment that is both aesthetic and practical.
At the end of the design phase, it is possible to see and imagine the spaces that will be created. It shows what colours and materials will be used in each space, but without any specific material designation or details.
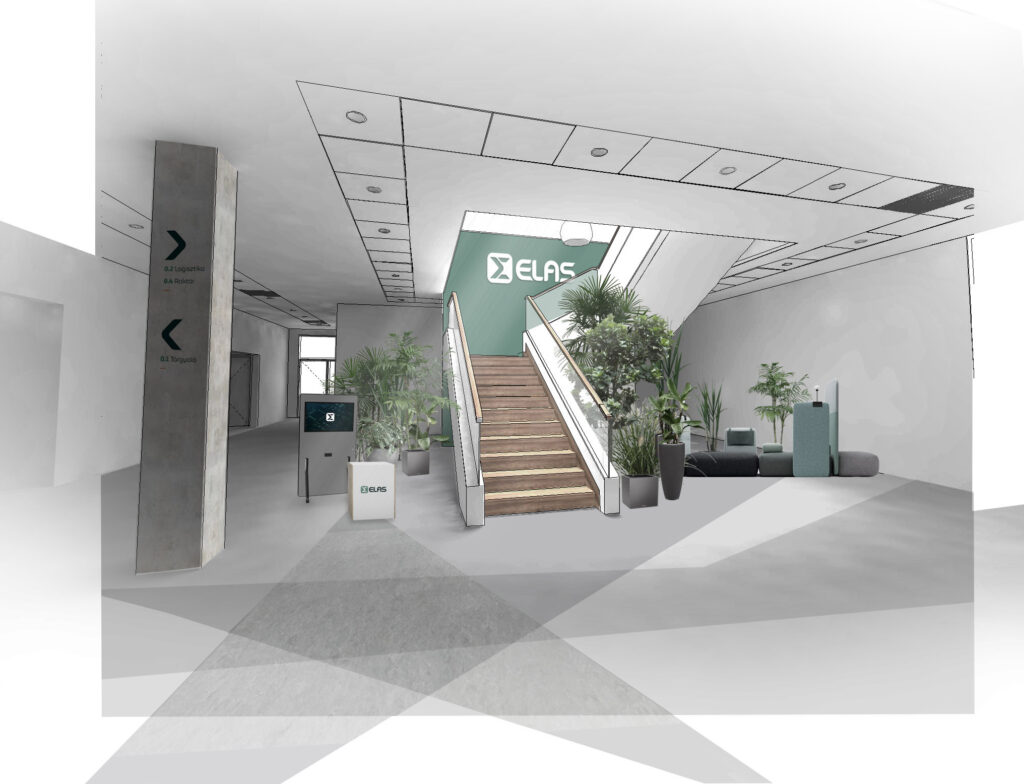
2.4 3D visuals – draft phase
- abstract visualisation of the highlighted spaces
- sketch, montage or simplified 3d render
3. Implementation plan
Complete, detailed architectural and technical design documentation, showing all the elements of the construction. Plan package to be sent out for final contractor quotation.
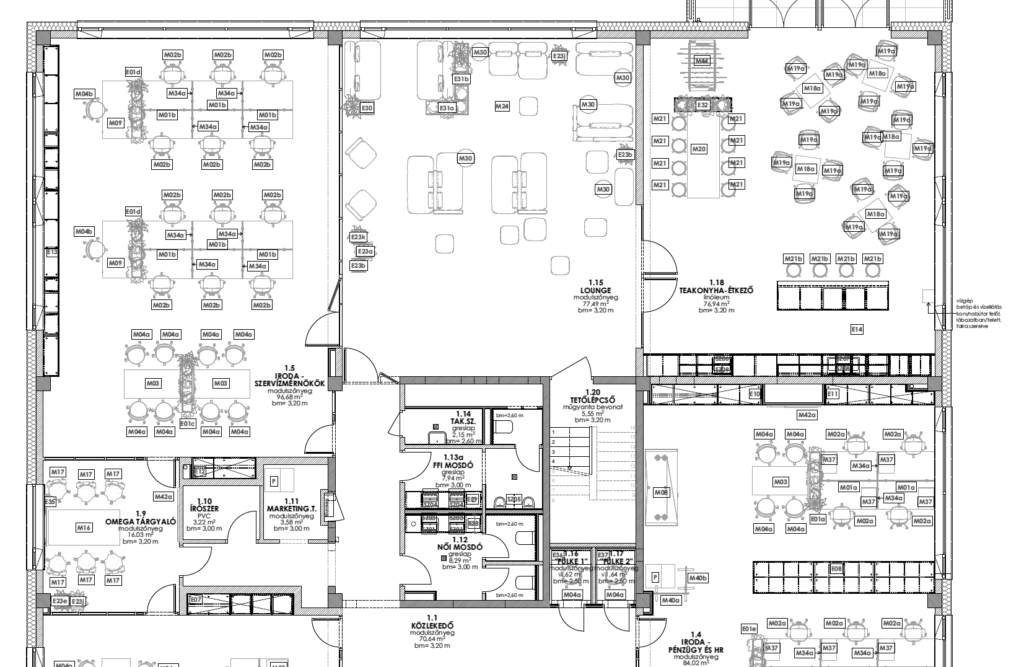
3.2 Floor plans
- scales = 1:50, 1:25
- furnishing and consignment plan
- flooring plan
- suspended ceiling and lighting plan
- wall colour scheme
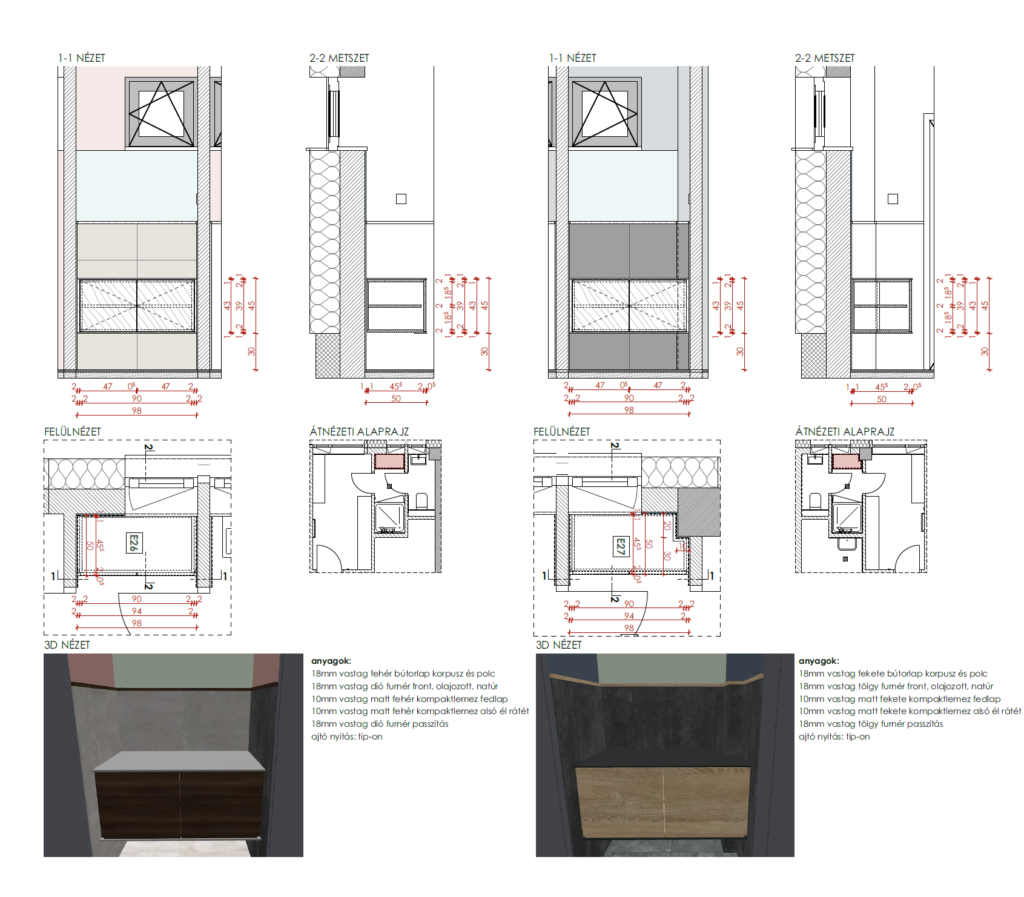
3.4 Consignments of custom elements
- scales = 1:50, 1:25
- elements carpentry-joiner’s consignments
- built-in furniture, wall coverings, etc.
3.5 Summary
- detailed cost estimate
- material list, furniture list, material samples (cold and warm coverings, textiles)
- unpriced batch specifications
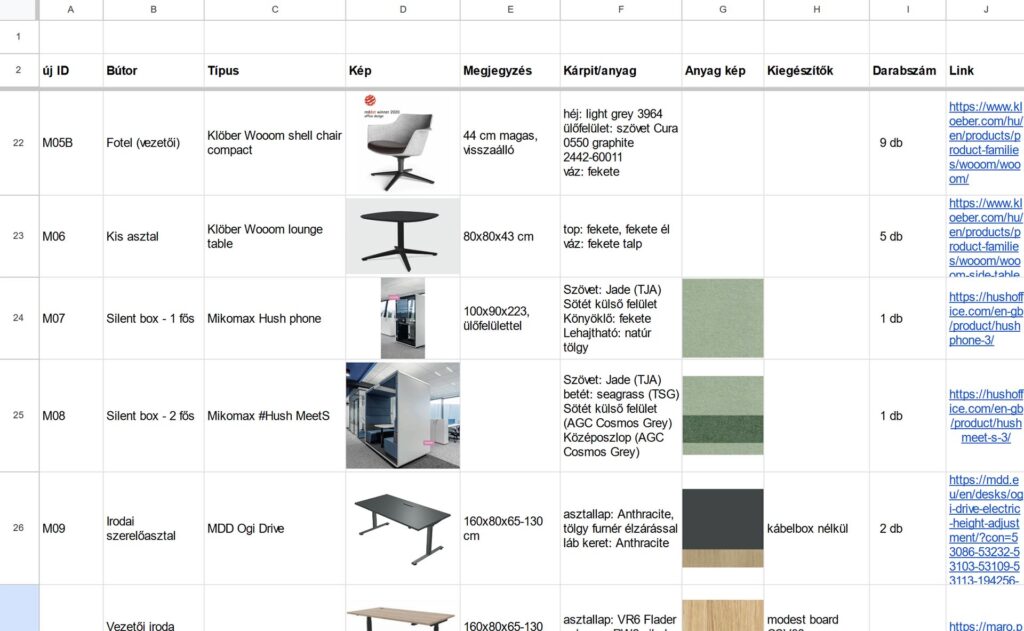
4. Production supervision
We’ll see your project through from plan submission to delivery, so that everything is as we dreamed it together.

